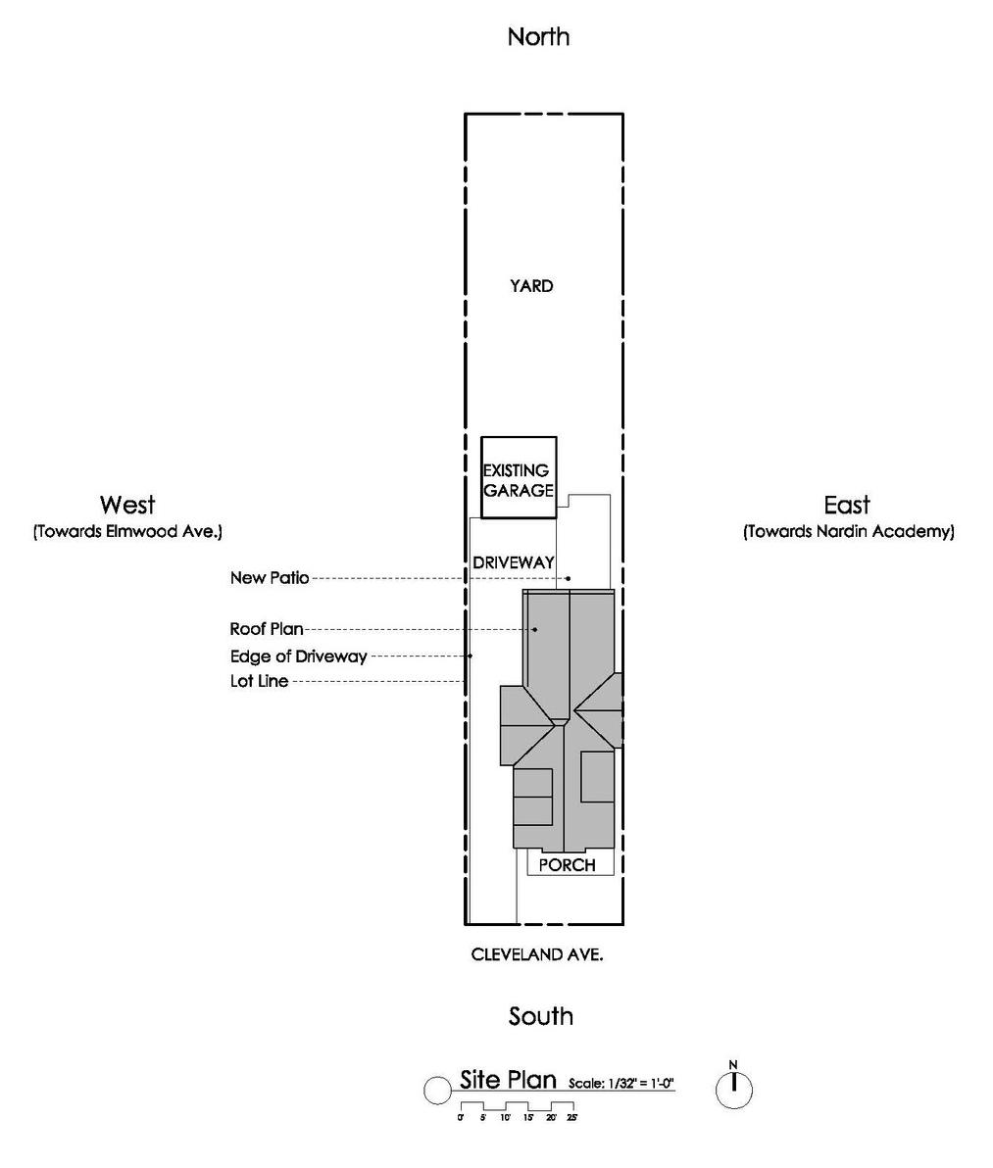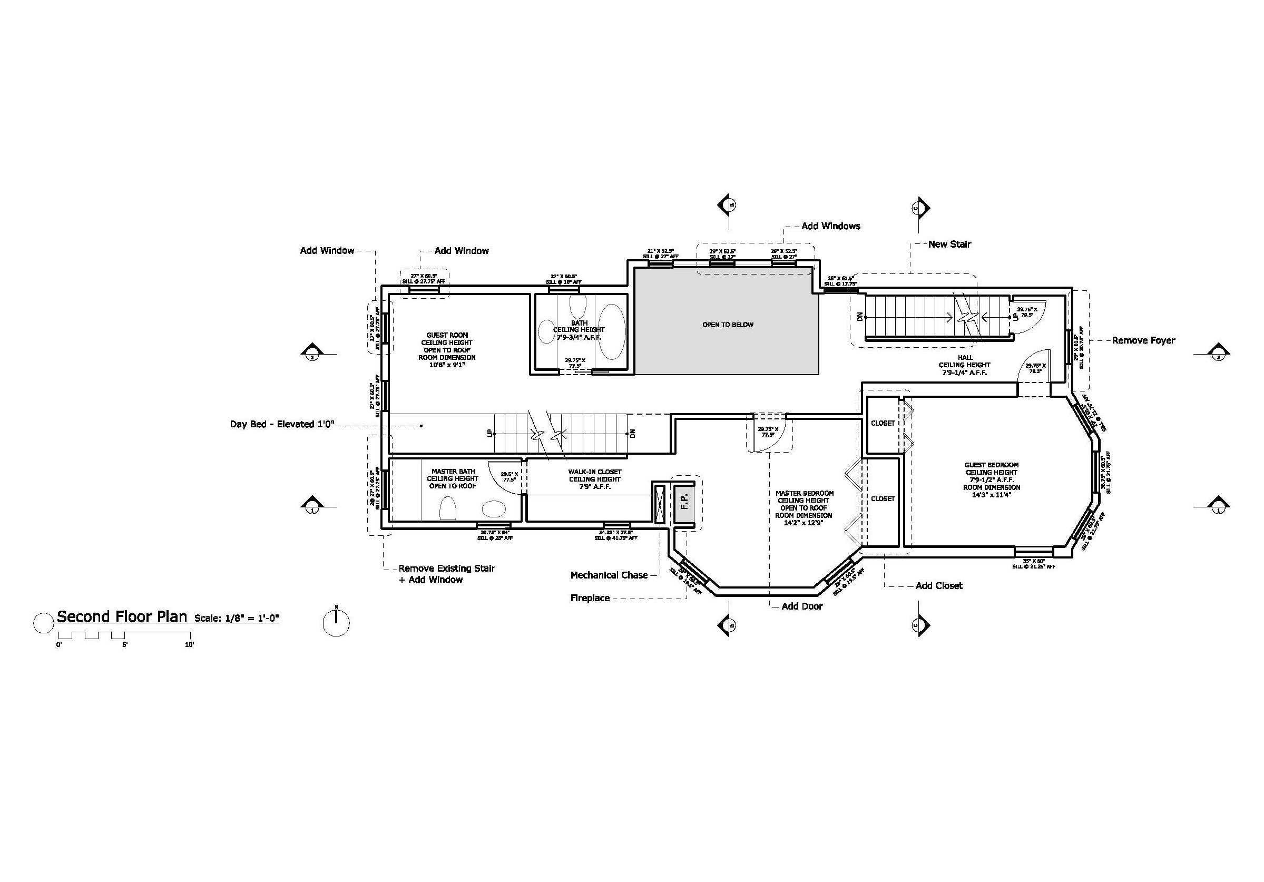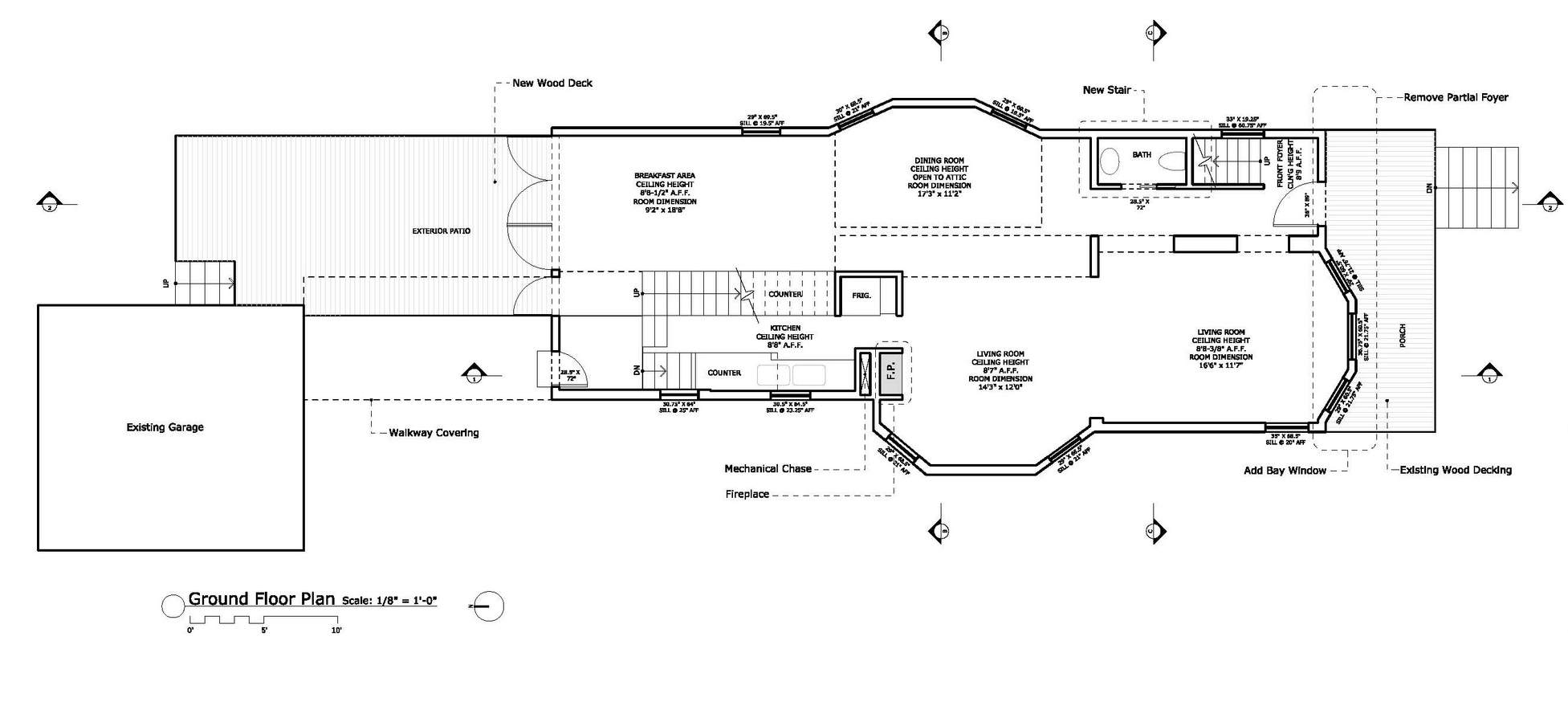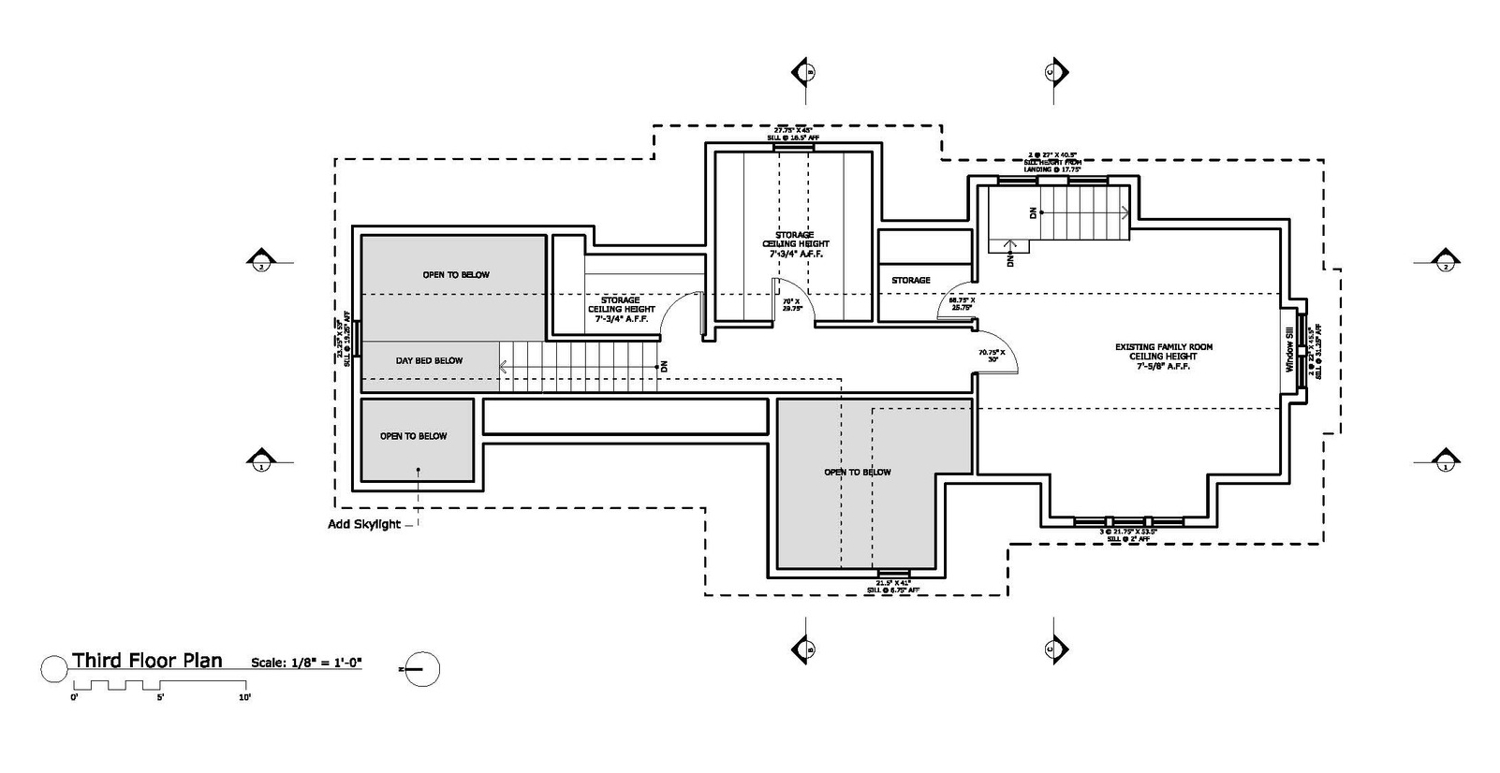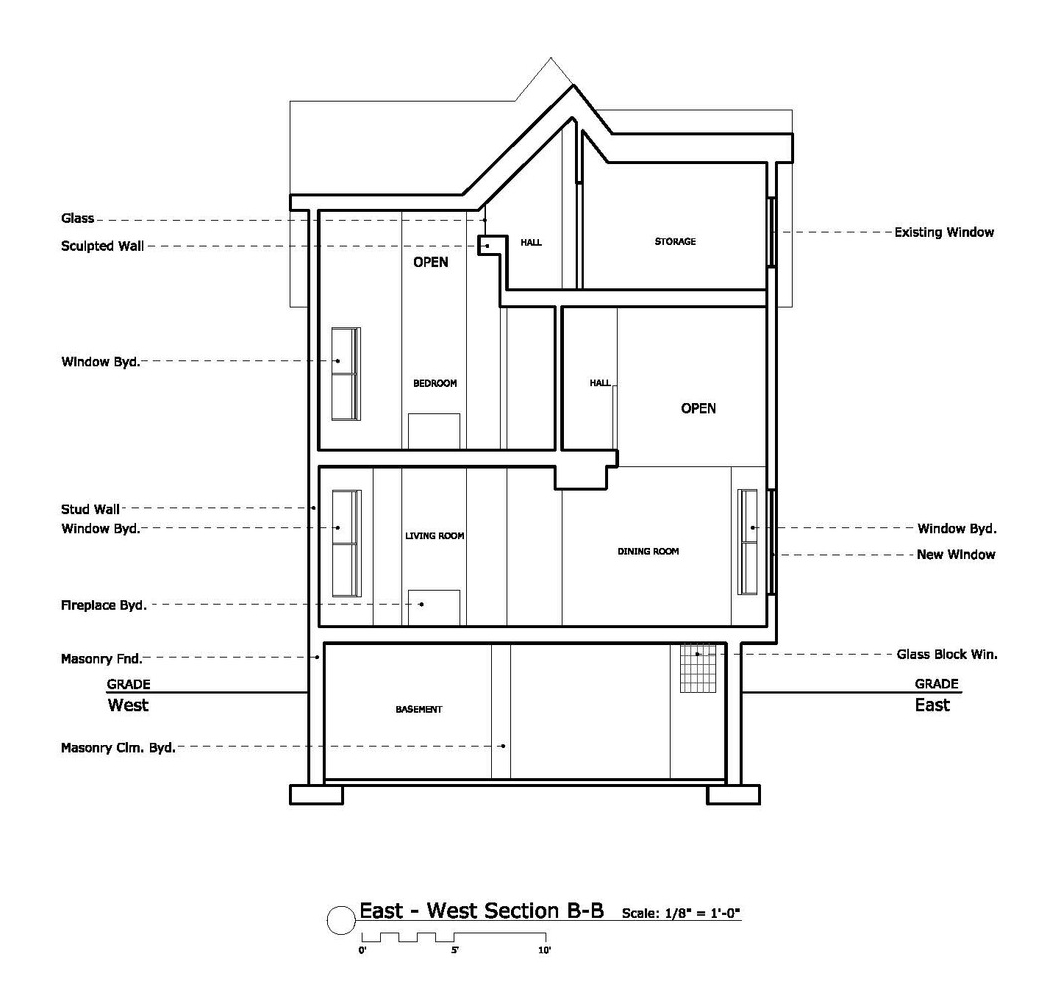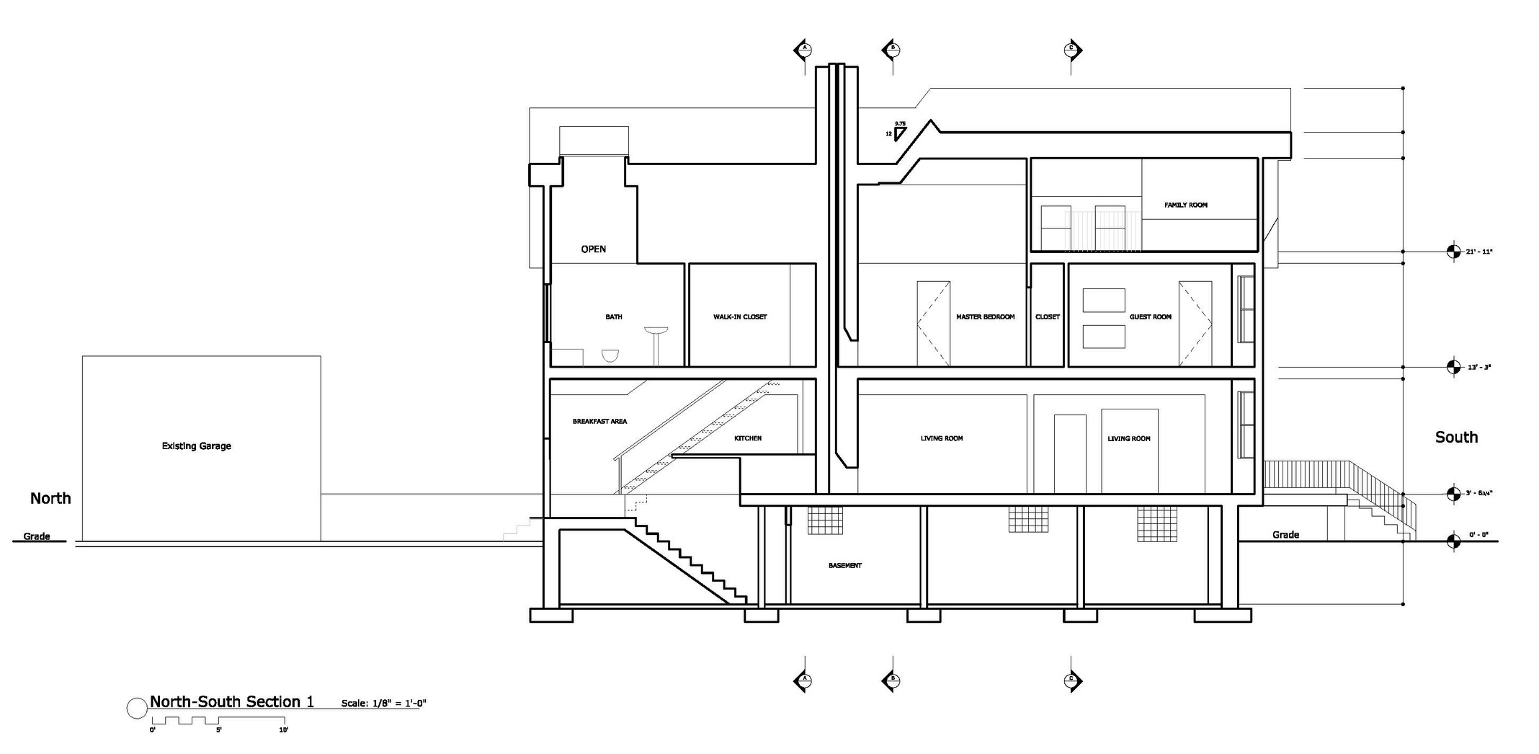Collaboration with Dan Stripp and Michael Bailie
A proposal for the renovation/alteration of an existing house in Buffalo. Reverting a residence/home office to a single-family dwelling provided the possibility of unusual programmatic accommodations, which would not have been conceivable in a “normal” single-family house.
Scope: Design proposal through drawings and models, not built.
Site: Existing house on an urban lot, Buffalo, NY
Gross floor area: 2500 SF
